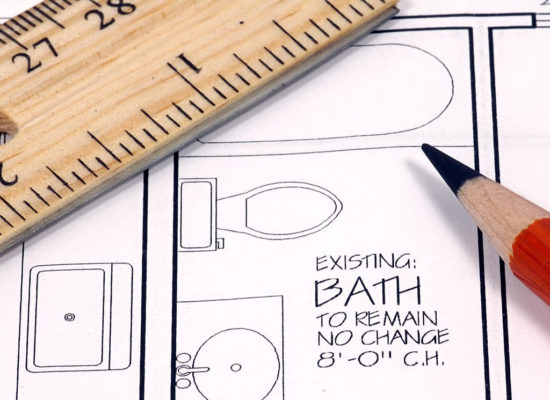Our Services
- Complimentary Consultation
- The As-Built Measuring Service
- Conceptual & Final Design Layout & Rendering
- Pre-Construction Virtual Walkthrough Tours
- Online 3D model with online navigation tools.
- Preliminary Layout Plans
- 3D Planning, Rendering Services
- Exterior & Interior Design
- Structural Advise
- Specification & Ballpark Estimates

- You Have Someone Who Listens
- You Have Access To Our Knowledge
- We Help You Create A Design Within Your Budget
- Our Work Will Help You Avoid Change Orders
- Our Work Will Help You Avoid Delays
- Be Less Anxious Visualizing Your Project Outcome
- Desirable Design Exceeding Your Expectations
- Good Working Plan & Visual Design
- Design Easy Communication & Planning
- You Have a Trusted Professional
Our Services Simplify Your Design Process
Preliminary Design: An initial plan of your design will define the conceptual design of your project, including scale and relationships between surrounding areas. After schematic design phase is completed, we will present rough sketches for your approval. That will provide you with the opportunity to verify that we correctly interpreted your design. The sketches will also provide you with a general 3D visualization of the proposed exterior and interior design.
General Design Assistance: Construction drawings, 2D and 3D layout details, elevation and cross-section views, preliminary home addition design and details, construction before and after visuals in 2D and 3D, framing details and framing repair detailed illustrations in 2D and 3D homeowner assistance, sketch and blueprint modification and 3D visualization.
Design Development: A stage subsequent to preliminary design where decisions and changes are worked out in greater detail. A clear 3D Visualization of all aspects of the design including Architectural floor plan layout, Mechanical, Plumbing, Electrical components and fixtures placed in its locations, Cabinetry and another component of the design are worked out and displayed in 3D, providing you with a visual presentation and preparation for you Project. Such visual details, will be potential cost savings and provide you with constructability advantage. At end of the design, you can provide design illustrations to your Architect or Contractor with all the necessary details for your design or indicate the changes you like to make to your existing plan or layout.
GoToMeeting Online Sessions: Customers simply love designing their project using GoToMeeting Online session. Now you're being able to watch your sketch or 2D drawing turn into the 3D design before your eyes and quickly visualize the outcome in 3D as changes take place. Now you can Move/Add/Remove Doors, Windows & Moldings, or Move Walls, Cabinets, Furniture, and use Ruler to see exact dimensions, or experiment with Real World Products and Known Brands to enhance your design even more and visualize the changes as your design takes shape. Let's not forget to invite Family & Friends to join the session even if they live in another state.
Have a project coming up and you're ready to bring your vision to life in a 3D Virtual Reality, our 3D Walkthrough, or Photorealistic rendering? You came to the right place. Contact us Today and we will help you to envision your design in it's the best light before it's being built.
